The Hythe Centre room layouts
Auditorium layout
- Main hall - 260
- Small hall 1 - 75
- Small hall 2 - 75
- Room 1 - 20
- Room 2 - 30
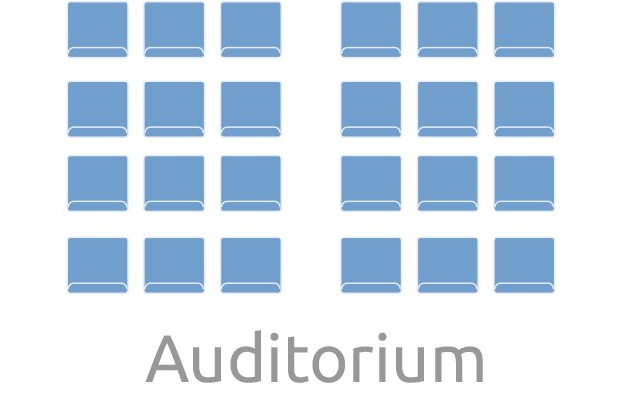
Boardroom layout
- Main hall - not available
- Small hall 1 - 36
- Small hall 2 - 36
- Room 1 - 18
- Room 2 - 24
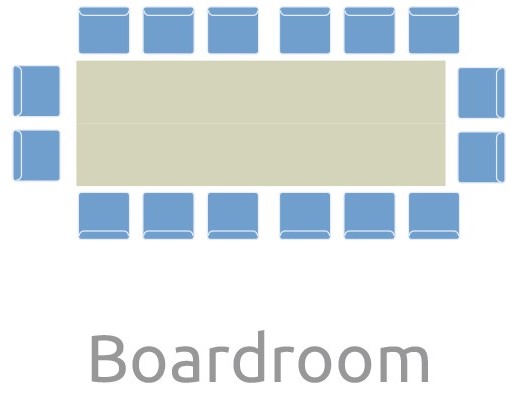
Cabaret/cafe
- Main hall - 144 (18 tables)
- Small hall 1 - 48 (6 tables)
- Small hall 2 - 48 (6 tables)
- Room 1 - Not available
- Room 2 - 24 (3 tables)
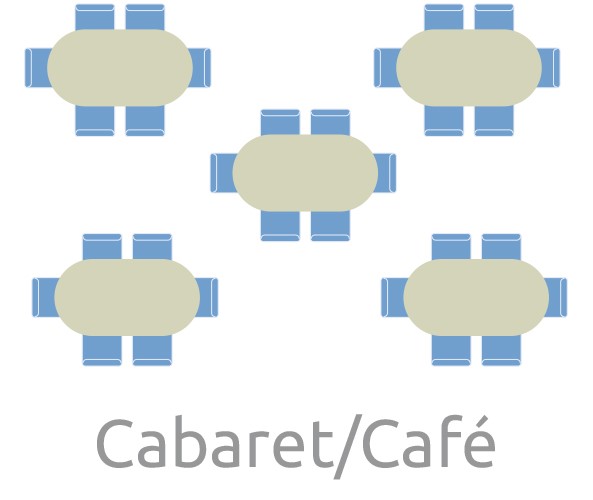
Classroom
- Main hall - 117
- Small hall 1 - 26
- Small hall 2 - 26
- Room 1 - 18
- Room 2 - 24
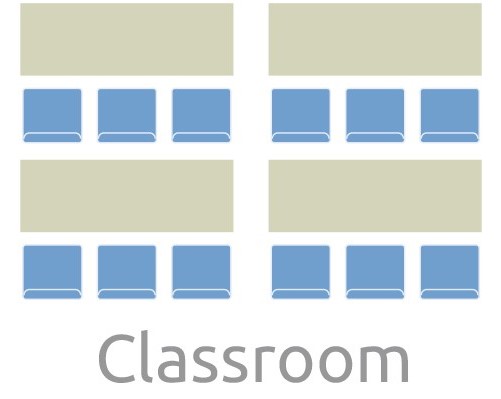
U-shape
- Main hall - Not available
- Small hall 1 - 30
- Small hall 2 - 30
- Room 1 - 15
- Room 2 - 25
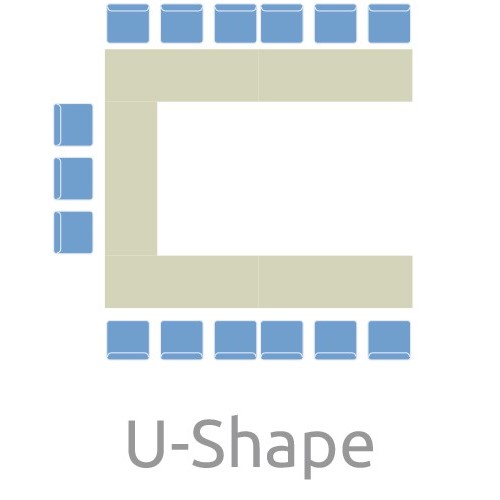
Bar lounge
Fixed tables each with four chairs and a maximum seating capacity of 20
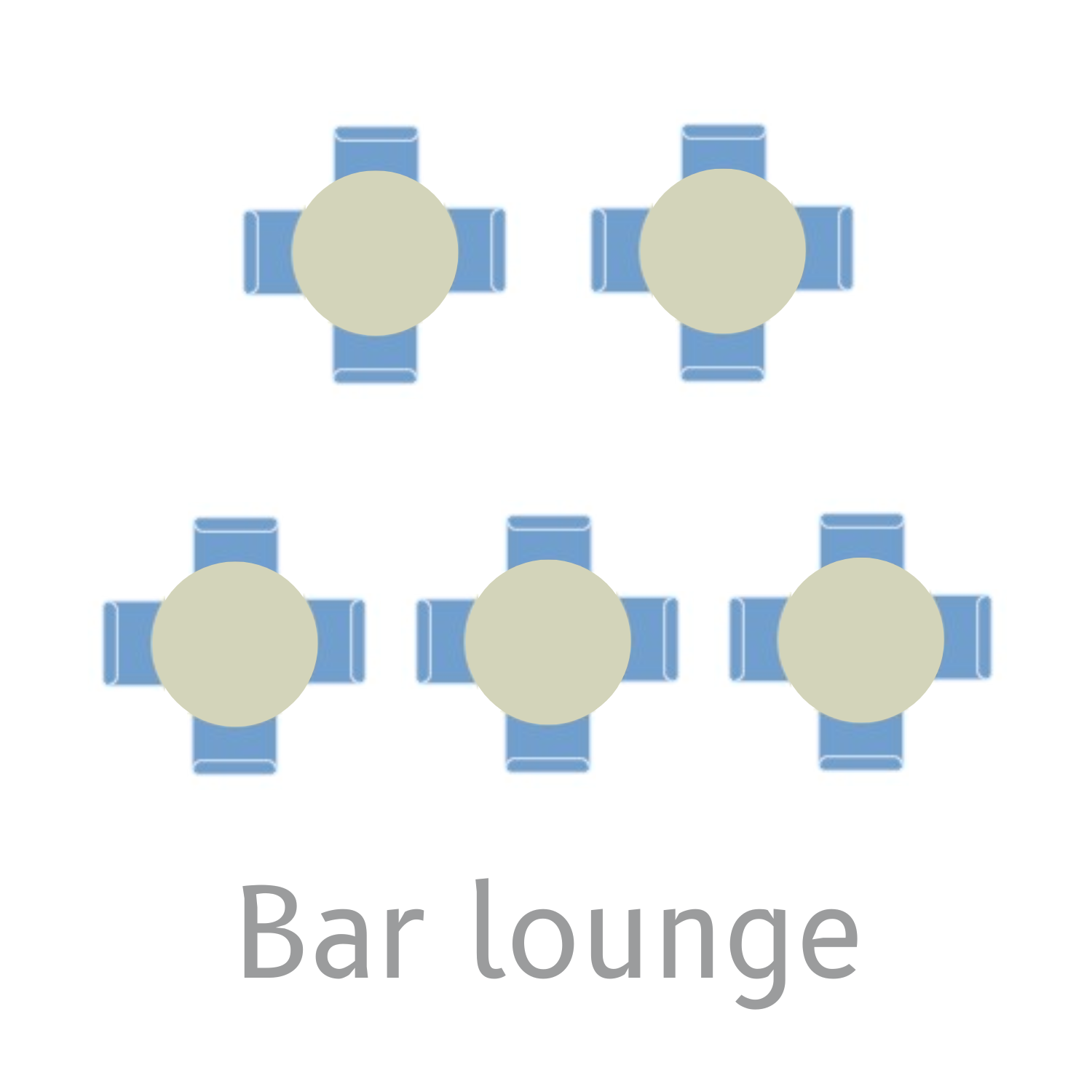
If you are unable to find a suitable layout for your event, please contact us on 01932 838383, we are more than happy to work with you to create a bespoke layout that meets your requirements.
Room measurements for the Hythe Centre
We always look for ways to improve our website. Share your feedback on how we can improve the information or structure of this web page.
To get in touch about a service we provide, use our contact us form
Did you find this page useful?



