Chertsey hall room layouts
Chertsey Hall can host up to 306 guests in various layouts.
Auditorium layout
- Main hall - seats 232
- Room A - seats 40
- Room C - seats 14
- Room D - seats 20
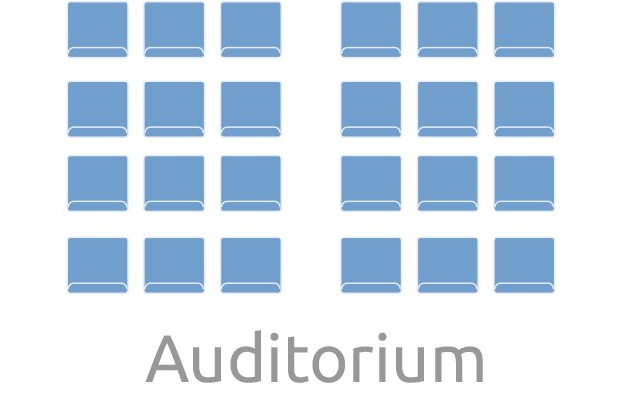
Classroom
- Main hall - seats 72
- Room A - 24
- Room C - 9
- Room D - 18
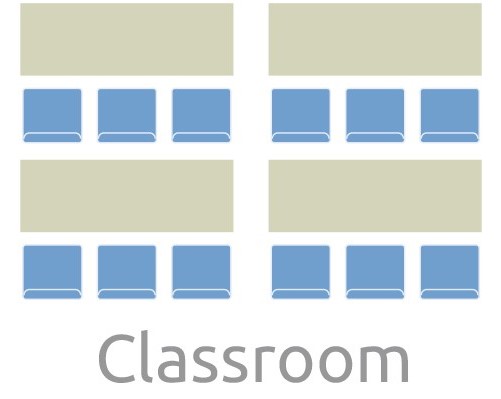
Boardroom layout
- Main hall - Not available
- Room A - 24
- Room C - 12
- Room D - 18
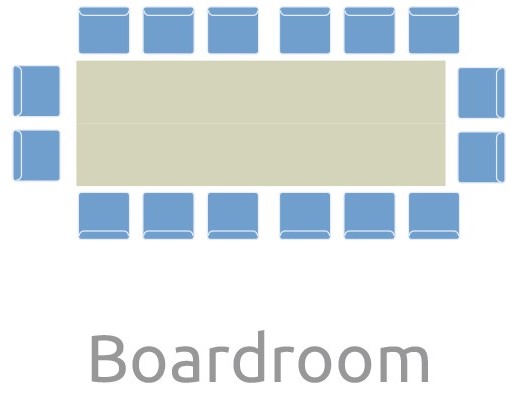
Cabaret/café
- Main hall - 160 (20 tables)
- Room A - seats 32 (4 tables)
- Room C - Not available
- Room D - Not available
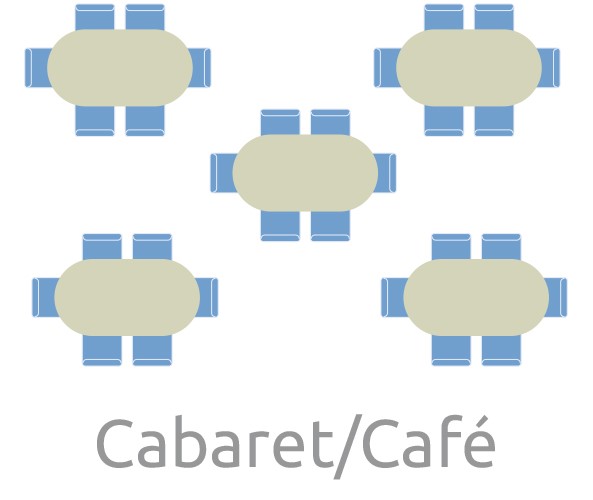
U-shape
- Main hall - Not available
- Room A - 15
- Room C - Not available
- Room D - 15
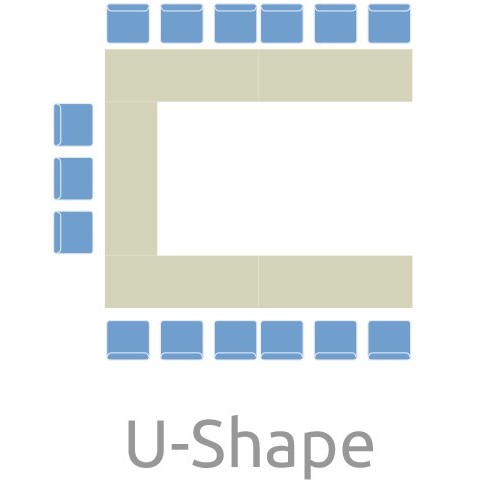
If you are unable to find a suitable layout for your event, please contact us on 01932 838383, we are more than happy to work with you to create a bespoke layout that meets your requirements.
We always look for ways to improve our website. Share your feedback on how we can improve the information or structure of this web page.
To get in touch about a service we provide, use our contact us form
Did you find this page useful?


