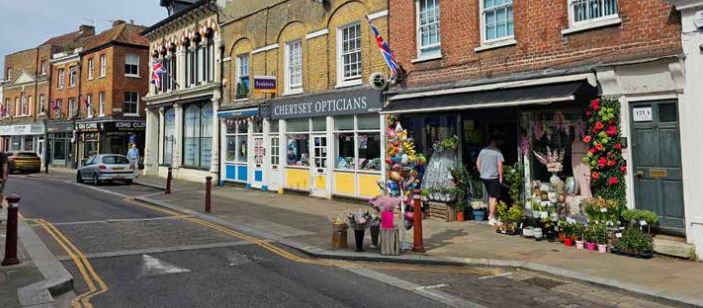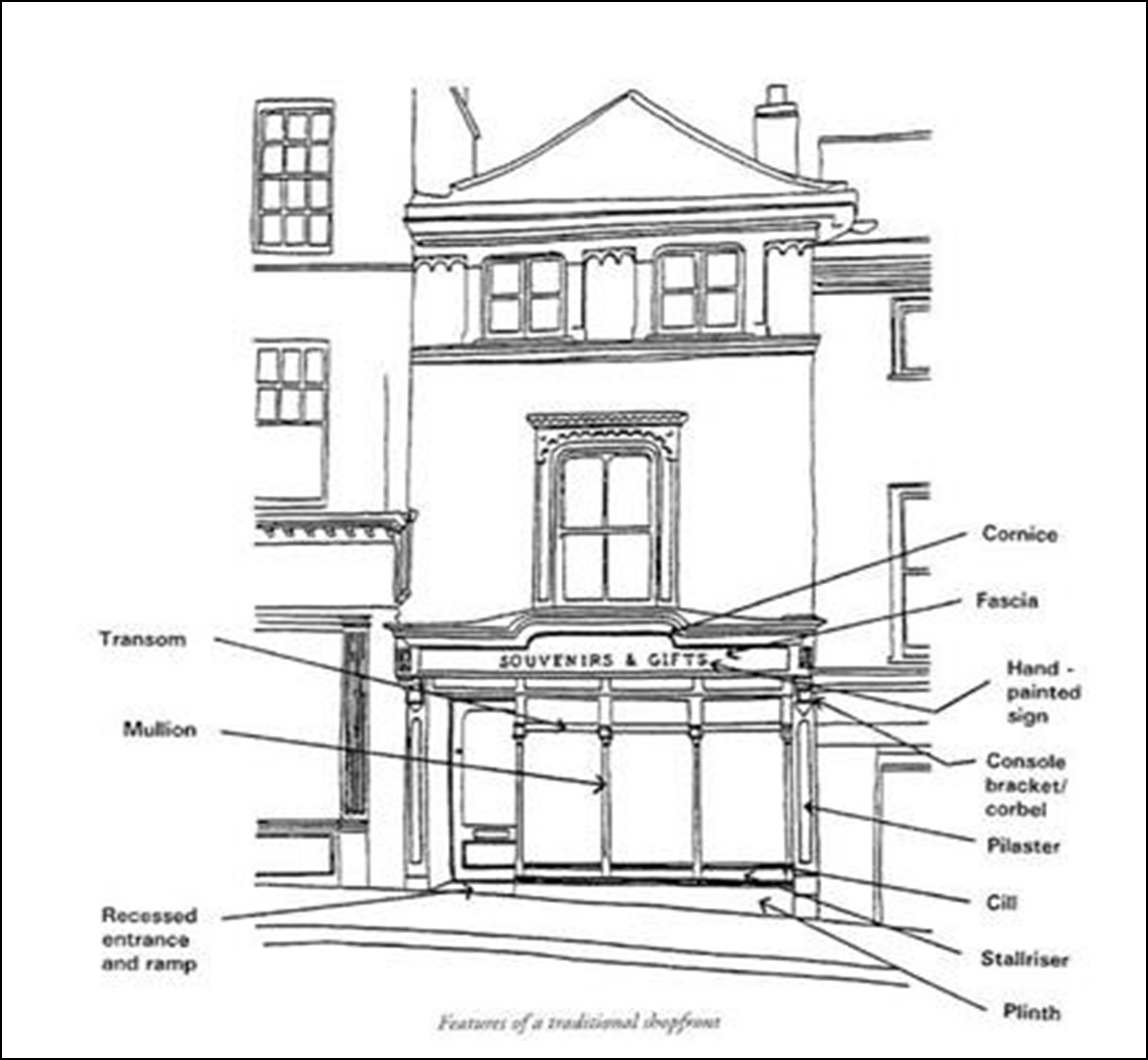Your first question should be ‘Can my existing shop front (or aspects of it) be retained? Does it have features that are worth keeping?’ Just because a shop front is old does not necessarily mean it has any historical value. Really consider if the design of the shop front is traditional and attractive rather than just aged. Whether you go for a complete replacement shop front or if you are just updating your current shop front you will need to consider the following aspects which the Council will be looking at when they review your application:
- Incorporation of traditional features where and if possible.
- Avoidance of large areas of plate glass, aluminium, plastic and tropical hardwood.
- Material usage is very important – traditional materials are preferred but non-traditional materials can be used. ALL materials must be of high quality.
- Low maintenance materials are recommended but these must still be of good quality.
- Main fascia boards should have a matt finish to reduce reflection and glare – timber fascia boards are preferable.
- Consider how your shop front looks in the context of the building overall.
- Carefully thought-out signage that complements the rest of the shop front.
- Well positioned and sympathetic lighting both inside the shop window and / or externally.
- Good access to your shop (which must be fully Disability Discrimination Act (DDA) compliant if changes are made).
- Projecting signs and free-standing signs should not cause highways or visibility safety issues or block out views that would otherwise be attractive.
- Window framing should complement the overall look of the shop front and invite shoppers into the shop. Keep a clear view into the shop without obstruction from internal features or window stickers.
- External security shutters are not acceptable except in extreme cases. Out of hours security shutters do not look enticing – especially during the summer months when visitors are more likely to be strolling through the town during the evening.
- Internal shutters (behind the window/door) with open grilles/links will be supported as long as they are sympathetic to the look of the building
Some additional general planning advice is as follows:
Within certain parts of the town centre, known as the Chertsey Conservation Area there will be a strong presumption in favour of retaining all existing traditional shopfronts. In some cases, it may not be appropriate to replace like for like and it will be expected that any new shopfront design should respect the existing architectural facets of the building and its immediate surroundings. A traditional form of shopfront incorporating any existing original details will be appropriate. Modern design will not be appropriate.
As there is a variety of different styles and periods of architecture in this area of the town centre a flexible approach will be taken to shopfront design. Where original traditional shopfronts exist or appropriate replacement shopfronts have been installed, there will be a presumption against their replacement. Any original features which can be demonstrated to be part of the original design of a building must be retained and incorporated into a replacement shopfront where applicable.
Some shopfronts are modern replacements which are inappropriate and do not make a positive contribution to the character and appearance of the CA. Where a new shopfront is proposed for a shop in this situation, the opportunity should be taken to construct a shopfront of high-quality design and materials which is appropriate to the rest of the building and will enhance the street scene.
These aspects will all be carefully considered as part of your application to alter/replace your frontage. If you have any questions or queries on any of these aspects, please speak to either your own design consultant or the RBC planning department – more information about this is available in the next section.




